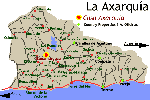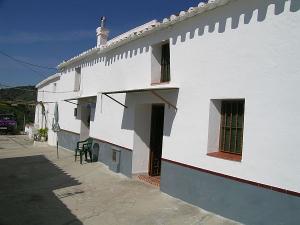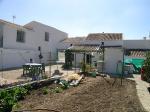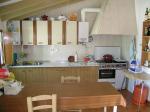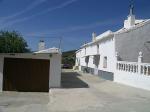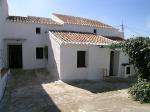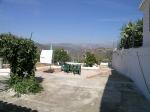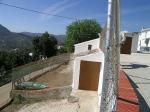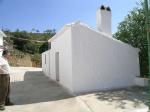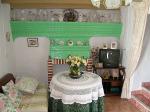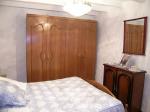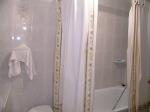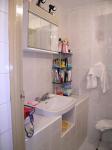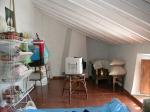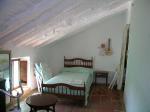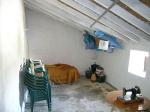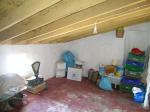El Romo:
Traditional house in rural hamlet
data sheet #4192
| Rooms | 8 |
|---|---|
| bedrooms | 3 |
| Bathroom | 2 |
| Kitchen | 2 |
| Living Space | 160 m² |
| Plot | 1.000 m² |
| Price | 189.000 € |
Location
El Romo is a charming little hamlet belonging to the municipality of Comares. It nestles in the hills with wonderful views over the valley and surrounding area. There is a bar in the hamlet, where the locals gather to pass the time of day, have a chat or a quiet beer or coffee in the sunshine. For shopping, Comares is only 15 minutes drive away, as are Benamargosa and Riogordo. It takes a half hour to drive to the coast and an hour to Málaga.
Property
This is an extended village house which is large and spacious. There are two front entrances from the small street and both entrances give access to living areas, each of which have fireplaces. On entering through the left hand entrance there is a living area leading to a short corridor with a bedroom off either side. At the end of the corridor is a large kitchen and to the left of the kitchen, a utility room and a bathroom. Through the back door from the kitchen is an extended patio with vines to provide shade. Surrounding the patio is a garden of approximately 600 sq. m. To the right of the patio is another access to the house through a storage area and into the other living area. Access to the second floor is here. At the top of the stairs is a large open area to the right with another bedroom to the left. From here you access two more large rooms which provide ideal storage areas or can be converted to more bedrooms. Across the narrow street is a traditional spanish summer kitchen attached to which is the garage. To the right of this area is another patio with benches and another garden area.
Remarks
This is a large traditional house which is full of character and ideally situated to take full advantage of the views. Although the house is liveable is does require some work to bring it up to date. This was originally two properties combined into one, so it would be simple to separate them again to provide two separate dwellings.

