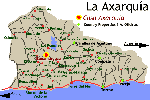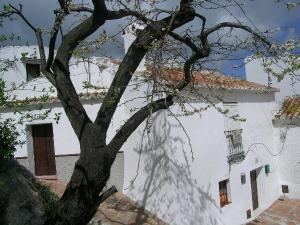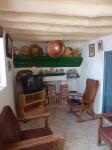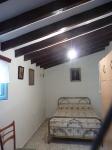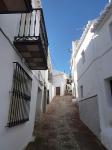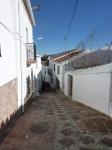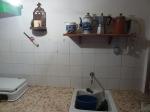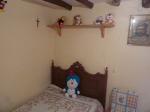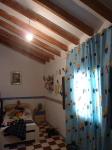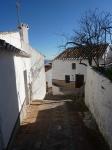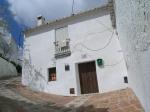Comares:
Tipical Spanish village house to reform
data sheet #8120
| Rooms | 5 |
|---|---|
| bedrooms | 4 |
| Bathroom | 0 |
| Kitchen | 0 |
| Living Space | 96 m² |
| Plot | 70 m² |
| Price | 80.000 € |
Property
You enter directly into the sitting room from the street. A traditional Andalusian style open fireplace, which is decorated with plaster work is built on the left side. The ceiling is decorated with old wooden beams. From the living room there is access to a small living or bedroom and then into a further large bedroom. A second door leads from the living room into the kitchen where there is an exit to a patio. Next to the kitchen are a dispensary room and the stairwell to the upper floor. On the first floor there are 3 further bedrooms of various sizes. There is also an additional exit to the street.
Remarks
This is a typical Andalusian village house, which is in need of renovation. The owner started to build a bathroom in the patio. The structure of the house is sound, the roof is newish, but bath, kitchen and electricity must be reformed or extended. The house can be reorganized as a two-family home. In addition an adjoining patio can be purchased.
Location
Located in the centre of the village, the shops and bars are all within walking distance of this property. The village of Comares covers the top of a hill and benefits from 360º views across the Axarquia to the mountains of the outlying sierras. There is a summer opening municipal pool and a health centre in Comares. Velez-Malaga and the beaches of the Costa del Sol are within a 45 minute drive, and Málaga city and airport about an hour away.

