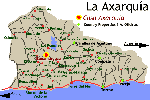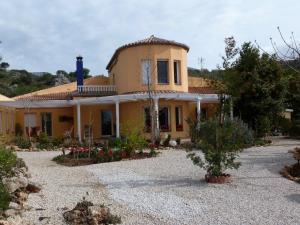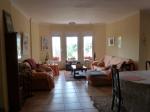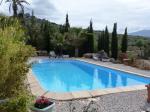Periana:
Phantastic villa with beautiful Mediterranean garden
data sheet #8148
| Rooms | 5 |
|---|---|
| bedrooms | 3 |
| Bathroom | 2 |
| Kitchen | 1 |
| Pool | 1 |
| Living Space | 270 m² |
| Plot | 22.000 m² |
| Price | 600.000 € |
Property
This stunning villa is located on the slopes of the Sierra Alhama just outside of Periana. Access is via a concrete track leading off the main road. In front of the house there is ample parking. The front door opens into a cloakroom. From there you pass into the large centrally located lounge. This is divided into dining and living area, where a spiral staircase leading to the upper floor. Here is a further living room/library/studio with beautiful views of the Axarquia and the Viñuela Lake. This room has an exit to a roof terrace. Next to the lounge is the fully fitted kitchen with access to a big storage room. From the lounge there is access to the master bedroom with private bath with large Jacuzzi tub. From the lounge there is also access to a wing that can be used as a guest apartment, with bedroom, bathroom and a kitchen. This kitchen can easily be converted into a third bedroom. The lounge has a door leading onto the covered terrace and garden. On the terrace there are 2 sheltered seating areas. The garden in front of the terrace is very tastefully designed. The pool is nicely integrated in the garden. In front of the house there is a pond with water lilies and goldfish.
Remarks
The villa is very well insulated, has gas central heating, air conditioning, insulated windows with shutters, a water deposit, mains electricity and water supply.
Location
The southern exposure allows a fantastic view down over the hills of the Axarquia to the Mediterranean. The nearest village is Periana within 10 min walking distance; there are shops and cultural facilities, everything for daily needs. Down to the coast it takes about 40 minutes by car.
more images
-
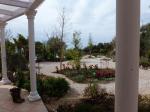 garden
garden
-
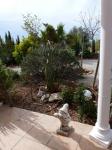
-
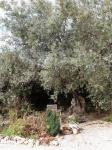
-
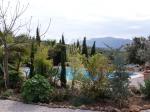
-
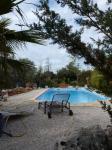
-
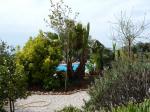
-
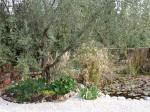
-
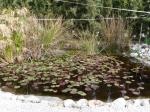 pond
pond
-
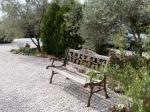
-
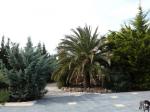
-
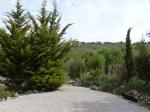
-
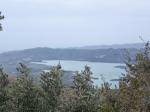
-
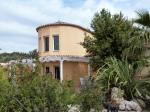
-
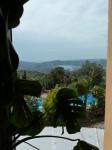 View from the library
View from the library
-
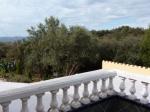 Roof terrace
Roof terrace
-
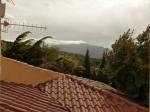 View from the roof terrace
View from the roof terrace
-
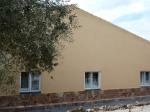
-
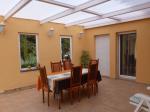 Dining corner terrace
Dining corner terrace
-
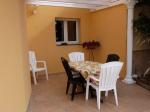 Further seating area terrace
Further seating area terrace
-
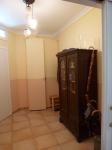 Cloakroom
Cloakroom
-
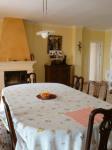 Dining area
Dining area
-
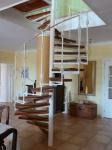 Spiral stairs in the lounge
Spiral stairs in the lounge
-
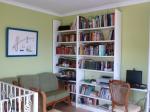 Studio-Library
Studio-Library
-
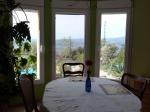 Studio-Library
Studio-Library
-
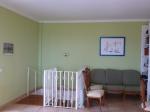 Studio-Library
Studio-Library
-
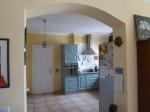 Entrance to the kitchen
Entrance to the kitchen
-
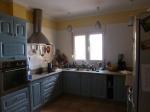 Fitted kitchen
Fitted kitchen
-
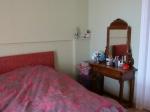 Master bedroom
Master bedroom
-
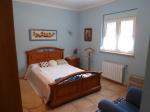 Double bedroom
Double bedroom
-
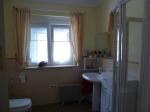
-
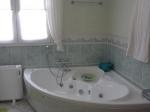 Ensuite bathroom
Ensuite bathroom
-
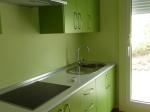 Guest kitchen/ add Bedroom
Guest kitchen/ add Bedroom

